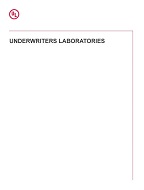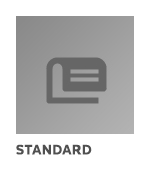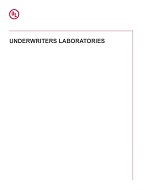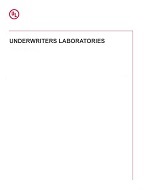
UL 10A
Click here to purchase
Please note: All interim revisions for this edition available at time of your purchase will be included.
By order of the publisher, historical UL documents are not returnable for any reason. Once you place an order for an historical document, we cannot issue a refund, credit, or exchange of any kind.
Product Details
- Edition:
- 20th
- Published:
- 02/25/1998
- Number of Pages:
- 39


